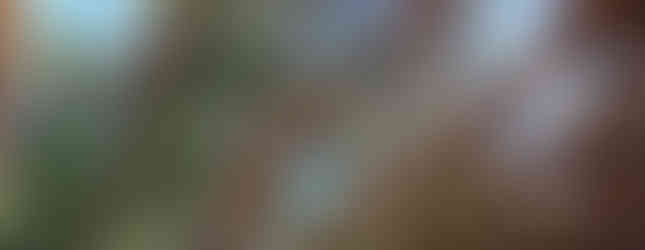Mökki Riihiniemi - A new roof
- paede-vogel
- 4 days ago
- 3 min read
Updated: 1 day ago
After a long standstill in the mökki, we finally made a big step forward. Valentin, a carpenter friend who came to visit us, helped us calculate the new roof, purlins, and rafters, and drew a rough sketch of the roof structure. Since we didn't want to install a suspended ceiling again, but wanted the high ceiling with the visible pitched roof, we had to replace the entire roof structure. The old rafters were no longer high enough.
The only question was: Where will we get all the wood from? Since we live far away from a larger city, it is sometimes difficult to find the materials we need at reasonable prices. After endless research into available and affordable products in the area, we came to the conclusion that we had to take other routes. In October 2023, we decided to buy a large band saw so that we could cut and process the logs from the surrounding forest. We are now able to cut beams and boards of all types and sizes ourselves. We have created a separate blog post for the band saw. The new purlin for our roof was 26cm x 13cm and 5.2m long. This is roughly the maximum length we can process with the new band saw. We cut this beam in the winter so that it would have as much time as possible to dry and would be lighter during installation. Despite everything, we knew we couldn't get it up there on our own. Fortunately, we also knew that a large group of strong, young men and women would be visiting in the summer, so we prepared for this date. We also prepared the rafters. The outermost rafters, which rested on the wall structure, were 20 x 10 cm wide, the others only 20 x 6 cm. All the rafters were 4.5 m long. Luckily, we have very good friends from all over the world, and so not only Alice and Roberto from Italy, but also Anais from the USA and Natascha and Steffi from Switzerland helped us with this roof in turns. First, we tore off the old roof and disposed of it. Then we prepared for the installation of the new purlin.
With the active support of many hands, we managed to position the roof purlin. Of course, we made a calculation error and had to raise the entire thing an additional 7 cm on one side. The interior ceiling height is now about 50 cm higher than before. What's more, the roof now has more insulation at 20 cm (previously 10 cm). We were incredibly lucky with the weather when installing the rafters. Of course, we covered the roof again every day, which took up a lot of time, but it only rained a few times. And even then, only at night. We spaced the rafters so that the ordered insulation would fit between the rafters without any cutting. All in all, we had 28 rafters - a backbreaking job without any scaffolding or crane.
After the roof construction, it was time to build the roof.
Underlayment which was stapled directly onto the rafters.
Doubling of the roof rafters approx. 2.5cm
Counter battens approx. 5cm
tin roof
For us, installing the underlayment was a huge hassle, and for me personally, the rest of the roof construction was incredibly stressful. I definitely didn't want any holes or wrinkles in the membrane. All the scratching on the rafters was also pretty nerve-wracking, especially since neither we nor our helpers had much experience with it. We used the old rafters for the counter battens. This way, we had less waste and also had to cut less new wood.
Just before we had completely covered the roof, what we'd been dreading all along happened. A storm rolled in and ripped the large plastic sheeting off the roof, despite its secure fastening. Even though we reattached the sheeting, the short period of rain was enough to flood parts of the mökki. We actually didn't want to replace the floor or the sauna area, as we only wanted to do a gentle renovation. Now the insulation on both was soaked through, and the decision had been made.
Installing the metal roof was a cumbersome undertaking, but went fairly quickly. Then came the side panels and a mesh to prevent birds from building nests between the underlayment and the metal roof.
Now only one thing was missing: the chimney. The local chimney sweep told us that the chimney had to be at least 80 cm higher than the roof. Strangely, the old roof was only 70 cm... Anyway. Since Steffi, a trained bricklayer, was visiting us with his family that same year, we hardly had to worry about it anymore. The new chimney was built within a day, and after the chimney flashing was attached and siliconed, the new roof was complete. What a relief...







































Comentários